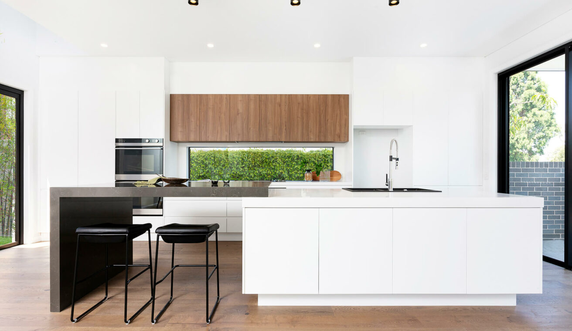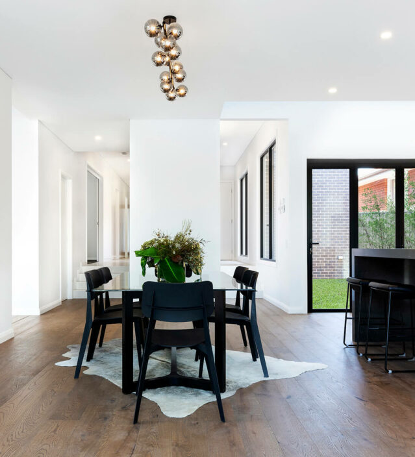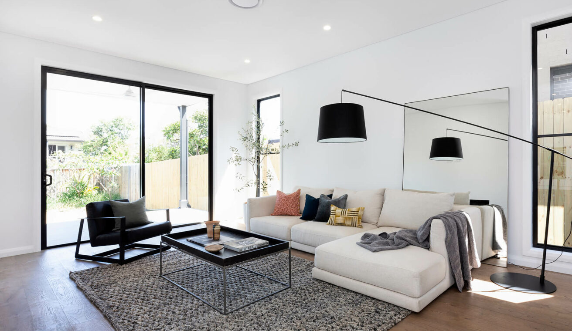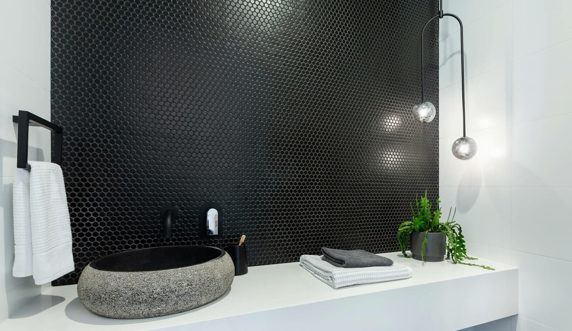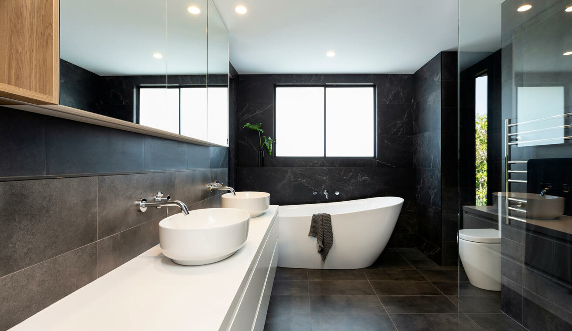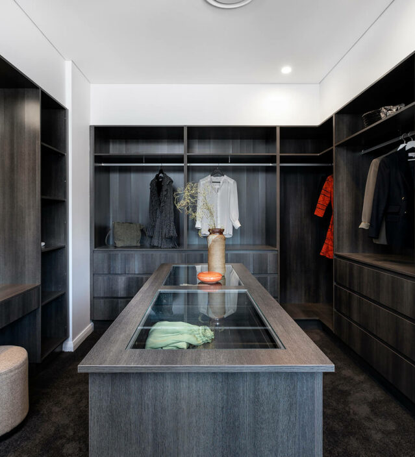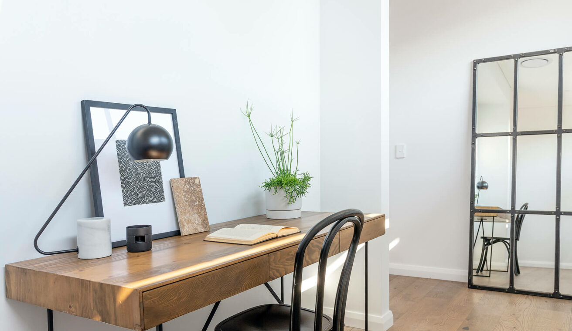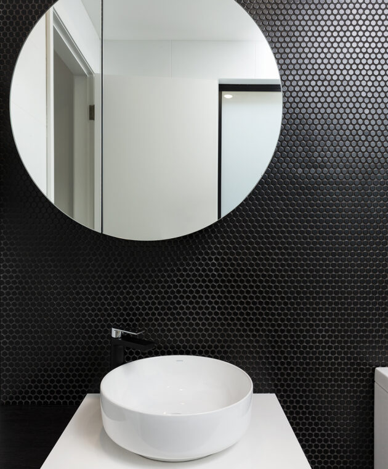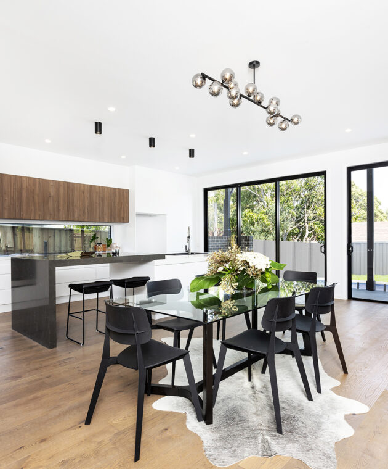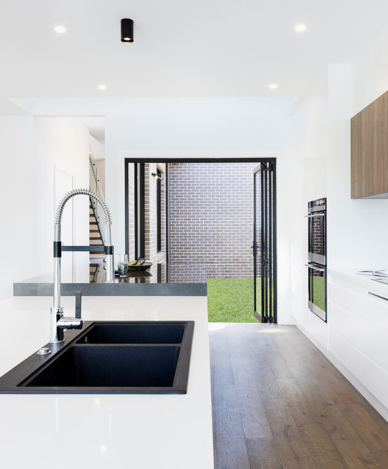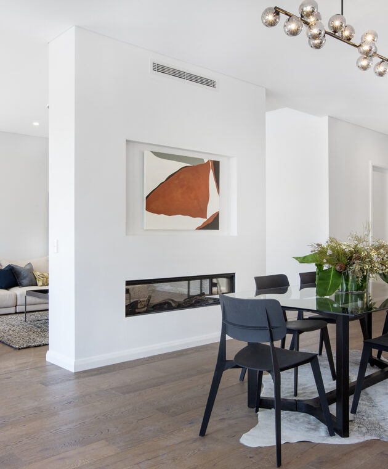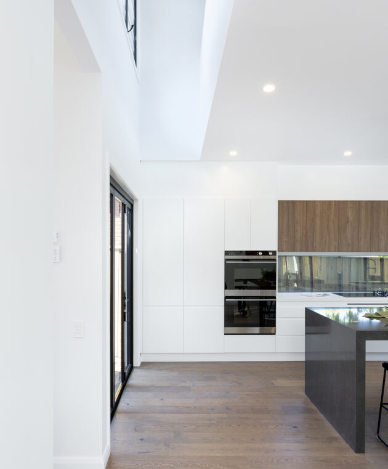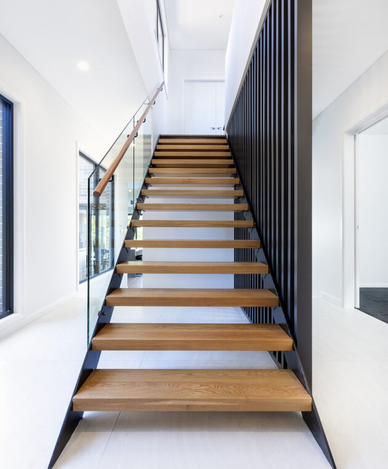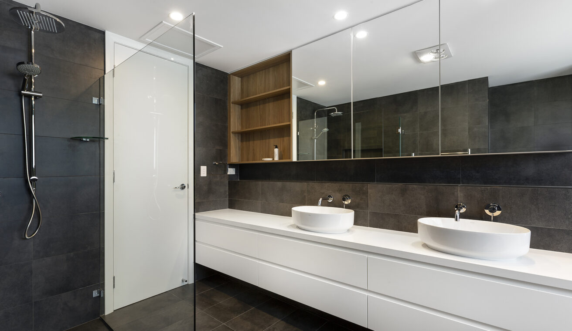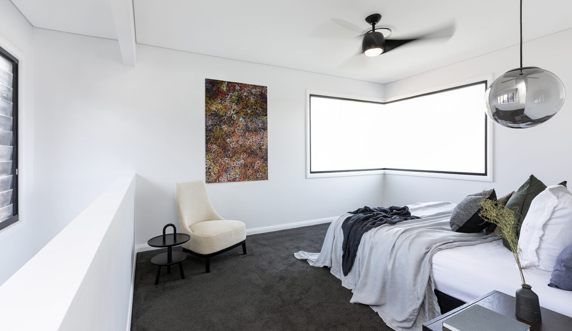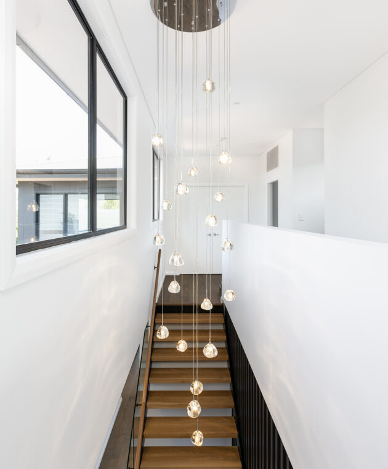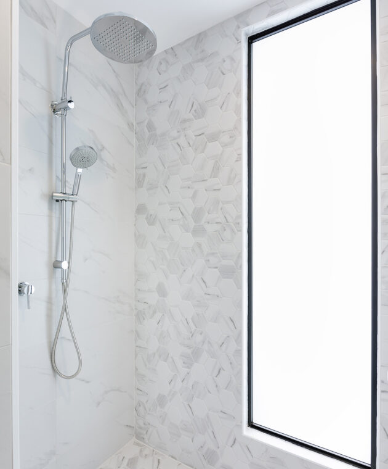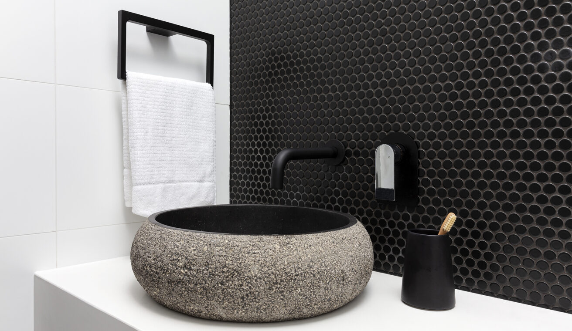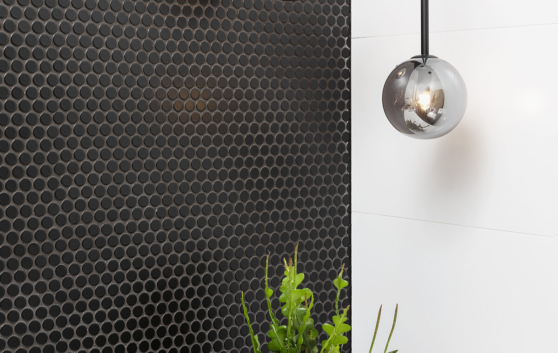Rodd Point 1
I have never been one for simply ticking the boxes though. Working closely with the owners to create their dream home, I fine-tuned the initial box to form a U-shaped plan, with the living spaces clustered around a north-facing courtyard. The courtyard acts as the physical and familial heart of the house, bringing daylight into all the living rooms.
Externally, face brick, render and operable aluminium privacy louvres form a contemporary façade with clean, minimal lines.
Design features
An “balcony” to the master bedroom upstairs overlooks an internal void, providing visual connection between the bedroom and the living room below
Open style feature staircase with a timber batten screen
Double-sided fireplace wall separating the dining room from the living room, while still maintaining an open plan design
Double garage at the front and swimming pool at the rear
Separate master bedroom wing with large walk-in robe and ensuite
Builder: Home Impact
Structural engineer: e2 Civil and Structural Design
Stormwater engineer: e2 Civil and Structural Design
BASIX: Max Brightwell
Approval path: Complying Development Certificate
